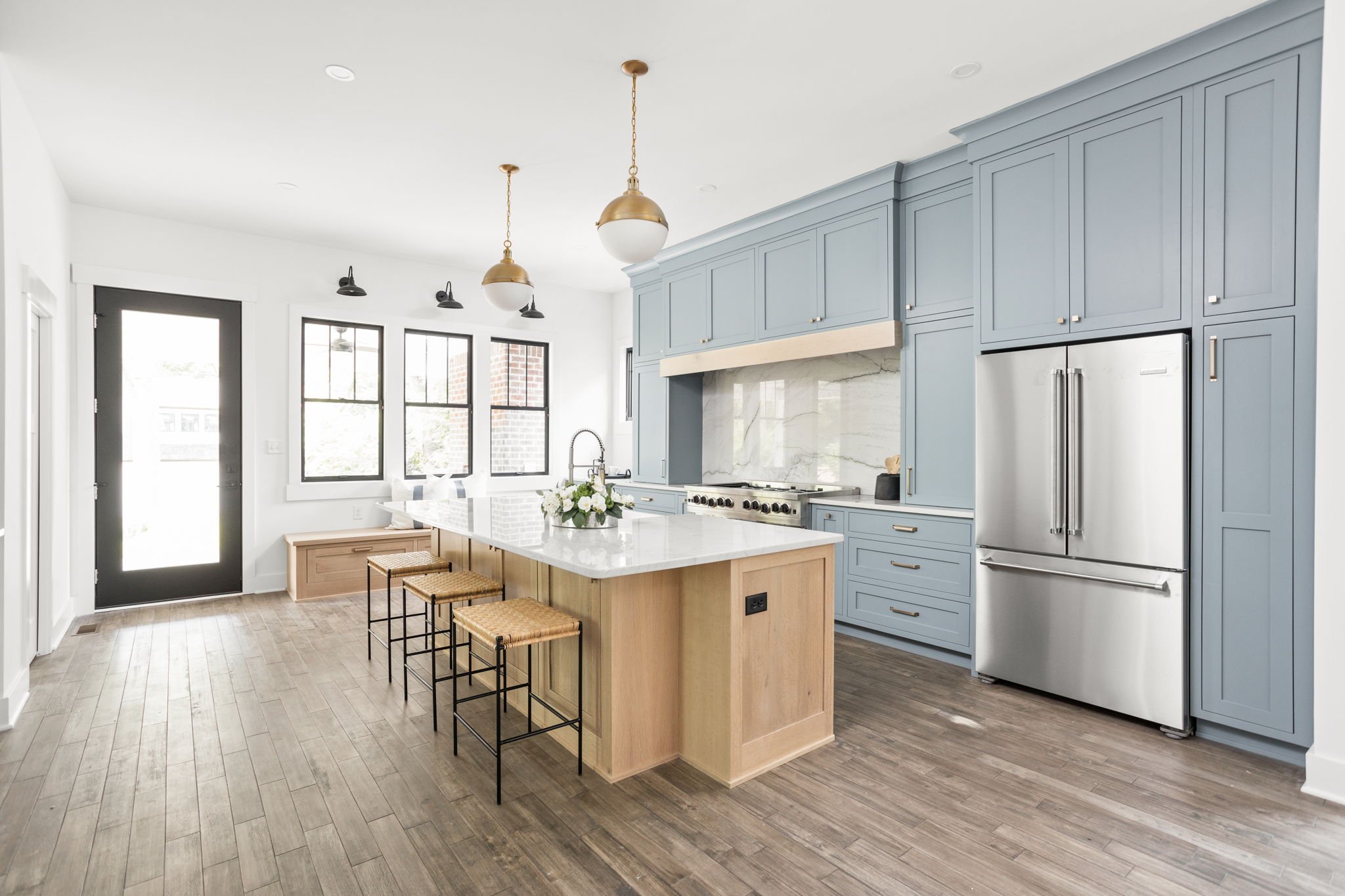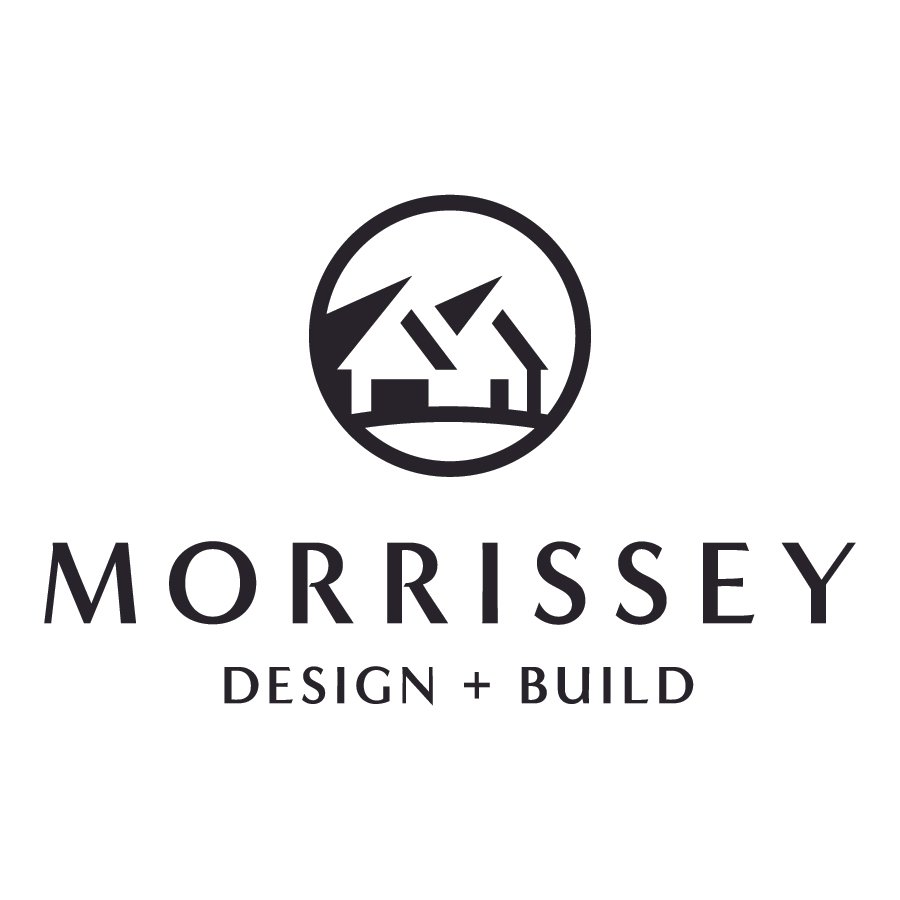
We’ve Got It Covered from Start to Finish
-
Dream it.
Creating the perfect home starts with an idea. Whether you’re looking to expand the kitchen, knock down walls for more space on the first floor, or reconfigure the primary bath, we can take a dream and turn it into a reality.
-
Design it.
Based on your vision, we design two separate concepts to give you an idea of what your space could look like. Using 3D models and mockups, we give you a well-rounded visual of what your home could look like.
-
Build it.
We are an interior design and construction team that works with a small network of preferred vendors. This means we know exactly who’s doing what and when, giving you peace of mind during the build.
Your Project Consultant
Jordan Morrissey will be your first point of contact, and she, along with our team, will guide you through your project journey. We will evaluate your ideas, align them with your budget, and understand your aspirations and requirements. Along every step of the way, we will be by your side to support you, answer any of your questions, address your concerns, and cheer on each achievement.
Your Construction Team
When it's time for your remodel to come to life, our small but mighty construction team stands ready with top-notch skills, respect, and reliability. We vet our contractors thoroughly, so you never have to find one yourself. This also means you don’t have to worry about who’s coming and going from your home during the construction phase. We trust our team, giving you added peace of mind throughout the entire build.
Guiding You Through the Process
Design Planning
Once you sign your contract, we get to work on an initial plan and design. This can take several weeks (2-4), but during that time, we’ll put together two design options for you to choose from. We then meet with you to walk you through the proposed designs, talk about revisions, and discuss your next steps. We also bring in materials for you to touch, feel, and look at, giving you a tangible vision of what your home will look like. We’ll also review any custom cabinetry designs and plans during this phase, giving you a first look at your new cabinets. Depending on the number of selections, this planning process may require several meetings.
Design Implementation
Once everything is approved, ordered, signed for, and paid, our team gets to work. We'll manage all aspects of the design implementation, including demo day, delivery schedules, and coordinating with contractors and other vendors. We'll keep you updated every step of the way to ensure that the project is progressing according to plan.
14 or 21-Day Walk-Thru
The post-construction walk-thru is a pivotal moment where we guide you through your newly transformed space, ensuring every aspect meets your expectations and our quality standards. This comprehensive tour allows us to demonstrate the functionalities, discuss the features of your space, and address any questions you might have. It's also an opportunity for a final inspection to ensure every detail is as precisely planned.
Design Consult & Proposal
During our initial meeting, we’ll discuss your project in-depth, go over your vision and timeline, and take any initial measurements we need to create your design. Afterward, you can expect a follow-up with our initial thoughts, proposal, and next steps. Once we’ve gathered all of this information, we’ll send over your contract for design hours.
Final Selections & Review
Some parts of your timeline may shift based on material selections. So, we meet with you to discuss these updates and answer any of your questions. We also review a final budget and expectations for how your project will proceed. Then, we have one final meeting to finalize design details and sign construction contracts.
Punch List & Touchups
Entering the punch list and touchups phase means your project is nearing completion. We’ll thoroughly review the work to ensure every detail aligns with our high standards and your expectations. During this phase, we meticulously inspect the finished spaces, identifying and listing any minor adjustments, touch-ups, or outstanding tasks that need addressing.
Project Timeline Example










